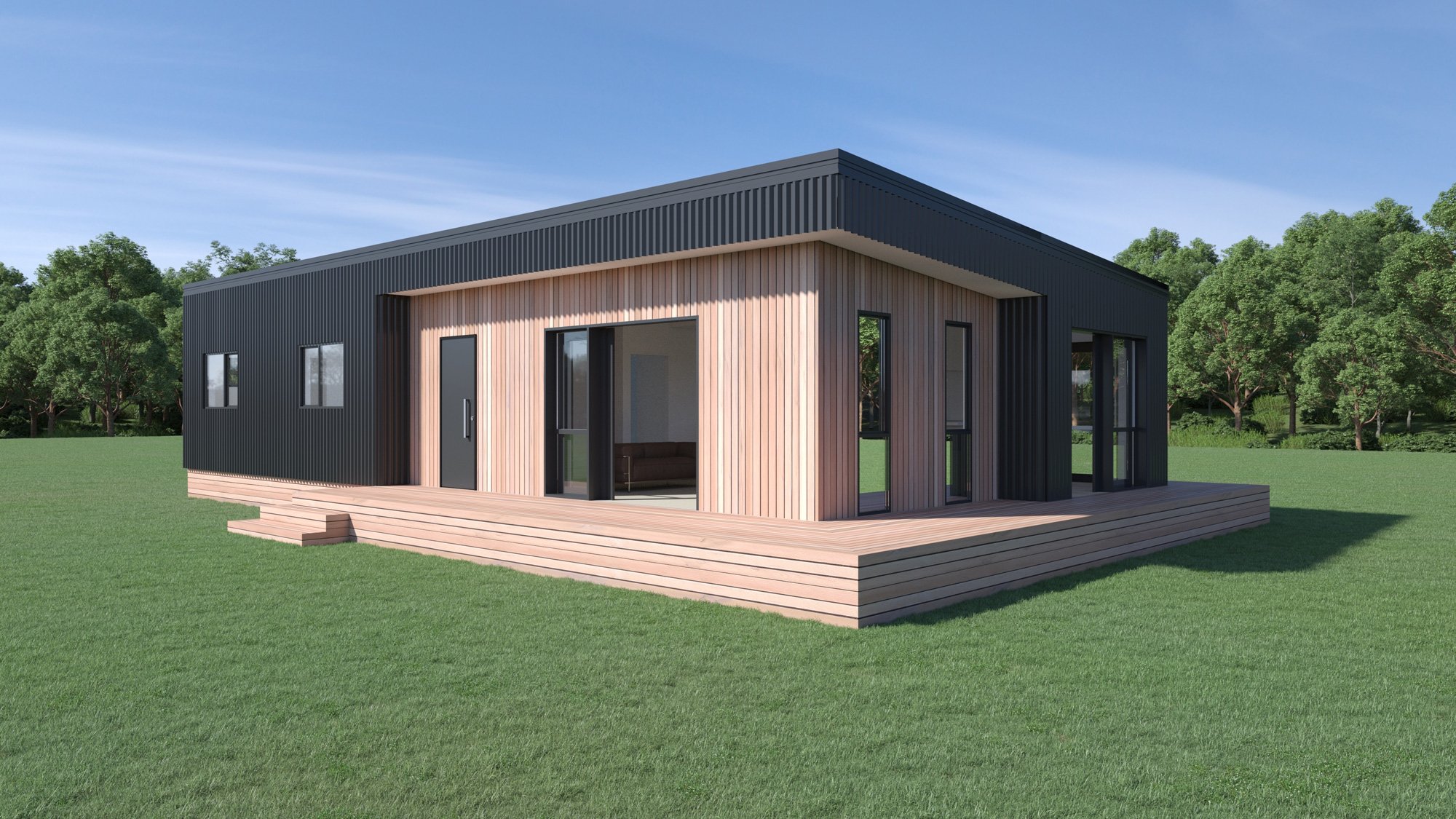From $385,000
ADD ON THE FOLLOWING COSTS ON TOP OF OUR BUILD PRICE TO COMPLETE YOUR FULL BUILD:
$15 – 20,000 FOR TRANSPORT based on distance and section
$15– 25,000 FOR PILES varies based on size of home and section
$10 – 20,000 FOR SERVICES varies on requirements, rural sites will be more
These will be quoted for; but due to the timeframe and nature of works cannot be a fixed price
The deck is an optional upgrade
You can add a matching garage to this plan
Scan here to View in 3D/AR
FLOOR PLAN
M3+ 7,710m x 15,140m
DINNING / KITCHEN
6.2m x 3.67m | 22.8m2
LIVING
6.4m x 3.5m | 22.4m2
STUDY
900mm x 2.4m | 2.1m2
MAIN BEDROOM
3.3m x 3.3m
10.8m2
ENSUITE
1.35m x 2.6m | 3.5m2
BEDROOM 2 | 3
3m x 3m | 9m2
BATH
1.87m x 3.3 | 6.1m2
LAUNDRY
1.7m x 2.4m | 4.3m2
VIEW HOME IN 3D/AR
Black / Wood
MODERN BUILDING SPECIFICATIONS
FIXED BUILD PRICE
· Fixed price build contracts on our Moxie Moveable homes, built on our yard in Alexandra.
· Estimates for Transport, Piles, connection to all services.
FIXED BUILD TIMES
· On our Moxie Moveable homes, built on our yard
NZ H1 2023 Energy efficiency compliant
PROGRESS PAYMENTS
· 6 Progress payments thru the course of the build
10 YEAR MASTER BUILDERS GUARANTEE
· Loss of deposit cover up being 10% of build price
· Non completion cover during the build
· Structural defeats protection for 10 years
· Materials and workmanship defects coverage for 1 year
SUBFLOOR for transportable homes
· 140x45 Rad MSG8 H3.2 Treated timber bearers
· 140x45 NZO/RAD H1.2 Treated timber joists
· 21mm H3.2 Treated plywood flooring
· R1.8 Black Expol insulation
FOUNDATIONS for onsite builds
· Insulated foundation including insulated perimeter as per your plans
EXTERIOR
· Built for Zone 6 / Wind - Very High / Snow - 75kpa
· H1.2 Treated 140mm framing and 90mm roof trusses
· V RIB colour cote roof and cladding
· Colour cote facia & flashings
· Colour cote gutter and 80mm round downpipes
· Feature cladding is Linea oblique as standard or as per your plans, upgrade options available
· Painted Hardiflex soffits
· 2 External taps
JOINERY
· Aluminum powder coated thermally broken joinery, with low e double glazing, filled with argon gas as per your plan
INTERIOR
· All ceilings are 2.4m high, with the exception of the living room only which is 2.7m high.
· Pink Batts R3.6 to the walls
· Pink Batts R4.0 to the ceilings
· Metal ceiling battens
· Ceilings - 13mm GIB® Plasterboard, Aqualine® to bathroom
· Walls - 10mm GIB® Plasterboard, Aqualine® to bathroom
· Skirtings - 85mm MUF
· Architraves - 60mm single bevel pre-primed finger jointed pine
· MDF Flush panel hollow core 35mm 1980mmhigh
· Windsor—Qube Brushed Nickel to all doors
· Level 4 stopping
· Wattyl 3 colour coat paint scheme of white based paints for the interior
and 2 colour paint scheme of white based paints for the exterior.
· Aquanamel Semi-Gloss to all doors, skirtings and architraves
· Optional upgrades available
ELECTRICAL FITTINGS - based on the M3 Plus
· 25 recessed LED Lights
· 3 external wall lights
· 17 double power points
· 2 two way switchs
· 1 three way switch
· 3 manrose contour fans
· 2 heated towels rails
· 1 Fibre network hub
· 1 TV & data outlet
· Connections to oven, ranghood, fridge, dishwasher
· Smoke detectors as required by the building code
· We will give you an electrical plan for your home which you can customize to suit you.
HEATING
· 180 or 250 litre rheem 3KW MP electric hot water cylinder
· Heat pump Panasonic 7.2kw heating, 6.0Kw cooling CS/CU-Z60XKR-1 Db level 33 Low /36 Med /47 High
Options available for gas hot water , ducted heating systems and log burners
PLUMBING
· LeVivi 1200x900mm 3 Sided Shower Moulded Wall Slide Door 1200mm (main bedroom)
· LeVivi Cabris 1000x1000mm Square 2 Sided Moulded Shower
· LeVivi York 900mm 1Drw W/Hung Vanity White 1TH
· LeVivi Roma Basin Mixer A/P Chrome
· LeVivi Roma Shower Mixer A/P Chrome
· LeVivi Roma Slide Shower A/P Single Function Chrome
· LeVivi Marbella BTW Suite 4.5/3L Pan
· LeVivi Zara Toilet Roll Holder Chrome
· LeVivi Zara Robe Hook Chrome
· LeVivi Lucca BTW Bath 1600x800x595mm Rectangle -
(M3 Plus & M4 only)
· LeVivi Roma Swivel Sink Mixer A/P Chrome (kitchen)
LAUNDRY
· Robinhood white 560mm wide stainless steel basinwith gooseneck tap-ST3101X
· Manrose contour fan
· Linen cupboard wire shelving in hallway cupboard
· Optional laundry upgrades available
FLOORING
· Carpet as per plan
· Strip vinyl as per plan
KITCHEN
· Provisional Sum of $15 to $20,000 depending on the home you choose.
· Classic range' melamine cabinet fronts & panels, 1mm laser edge, colours TBC
· Proprietary integrated soft close hinges & drawer system
· 39mm Amorini Work top - HPL Colour TBC, Top Mount Sink
· Rocket Hardware "AN5040 Valencia" 1.0mm stainless steel Sink, Top Mounted
· Rocket Hardware UB400-18S integrated bin
· Handles style & finish TBC
· CT 600 Cutlery Tray + Divider
· Supplied & installed to suit you.
· Optional upgrades to suit you
APPLIANCES
· Oven Fisher &Paykel 85L 5 function - OB60SC5CEX2
· Cooktop Fisher &Paykel 60cm Ceramic 4 cooking zones, black glass - CE604CBX2
· Rangehood Fisher &Paykel 90cm, 700m3/hr, LED lights -HC90BLX1
· Dishwasher Fisher &Paykel 15 place settings, 6 wash options quiet performer DW60FC2X1
· Optional upgrades to suit you
BUILDERS CLEAN
· Included
TRANSPORT
· Quote required
PILES & SITE WORKS
· Quote required
GET IN TOUCH
It all begins with an idea!
Let us know what your plan is?




